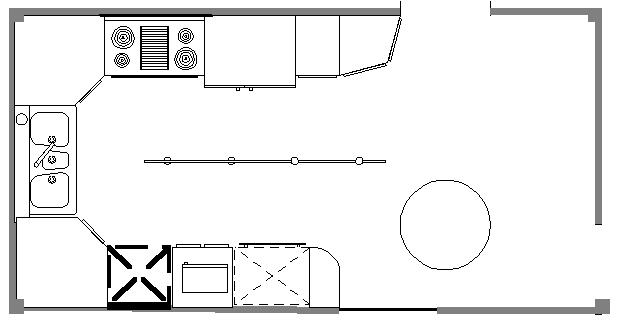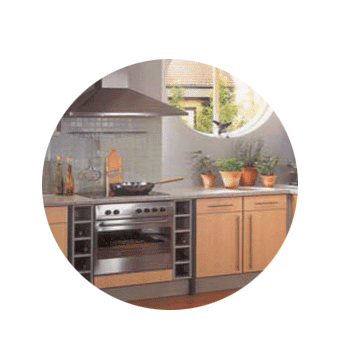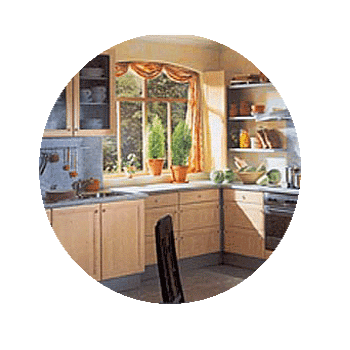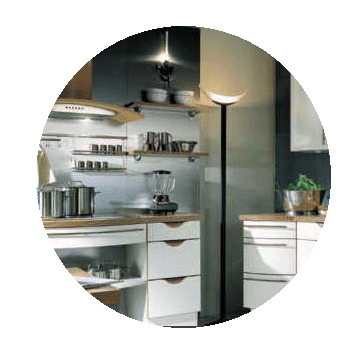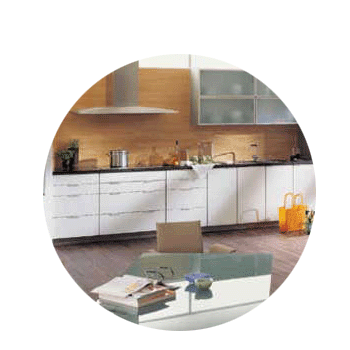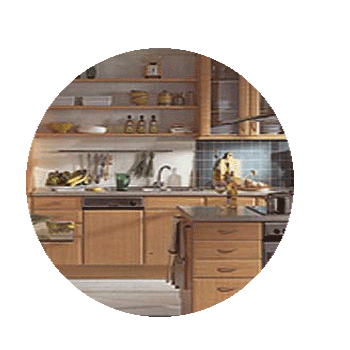The
diagram below is one example of a U-shaped accessible kitchen. The refrigerator/freezer
is located next to the cooktop. The dishwasher is located in the lower left portion
of the drawing (dark x mark) and the built-in wall oven is located on the bottom
right portion of the drawing (light x mark). A microwave is placed on the counter
in between the dishwasher and oven.
|
Plan |
 |
|
