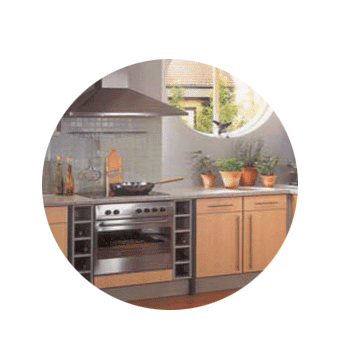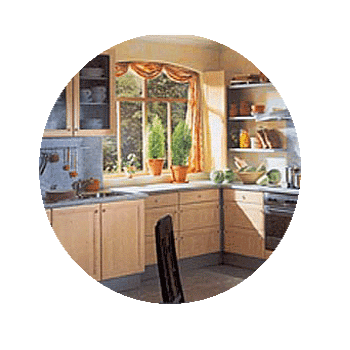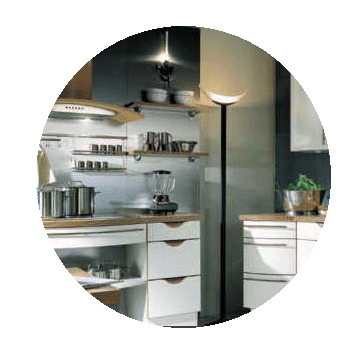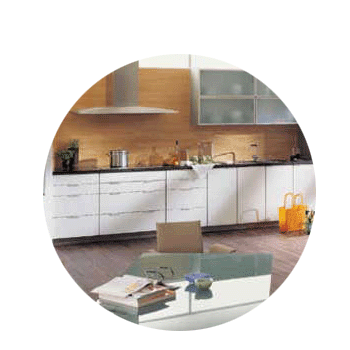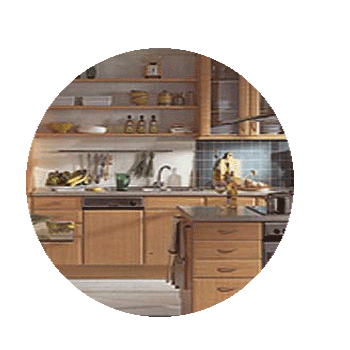| Steps |
 |
|
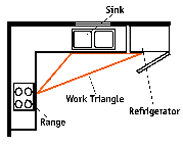 FIG. 3 - An L-shaped kitchen can be a highly efficient workspace.
FIG. 3 - An L-shaped kitchen can be a highly efficient workspace.
MOST KITCHENS ARE DESIGNED AROUND FOUR WORK CENTERS
- THE CLEANUP CENTER around the sink should have at
least 18" to 30" on one side, and 48" to 54" on the other, to allow enough room
to stack dishes, pans and utensils. Always plan for at least 12" between the sink
and the nearest corner, measured from the front of the counter.
- THE
COOKING CENTER around the range requires 12" minimum on one side of the range,
and 15" to 24" on the other side, again with 12" minimum to the nearest corner.

 FIG. 3 - An L-shaped kitchen can be a highly efficient workspace.
FIG. 3 - An L-shaped kitchen can be a highly efficient workspace.
