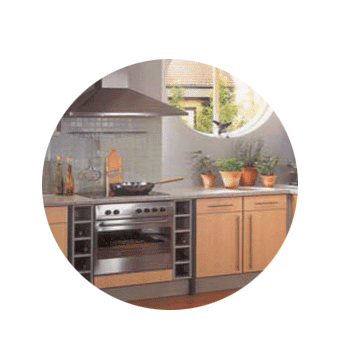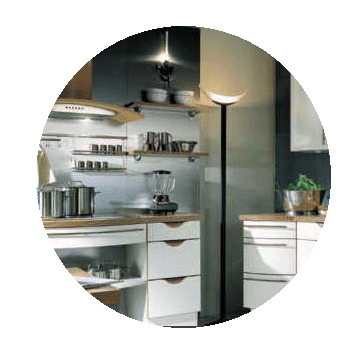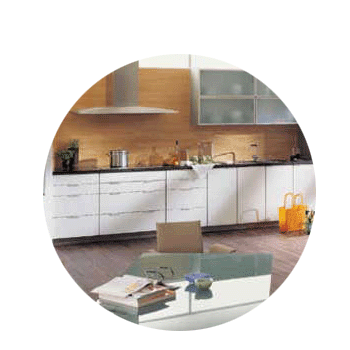|

 FIG. 3 - An L-shaped kitchen can be a highly efficient workspace.
FIG. 3 - An L-shaped kitchen can be a highly efficient workspace.
Kitchen layouts are based on a concept called the work triangle. The work triangle consists of imaginary lines that connect the refrigerator, the range and the sink. For maximum comfort and efficiency, the three legs of the work triangle should total between 23' and 26'.
There are four basic kitchen layouts (Figs. 1-4) the one-wall or galley, the corridor, the L-shaped and the U-shaped. There are, of course, a nearly infinite variety of layouts, but most are based on these four.




