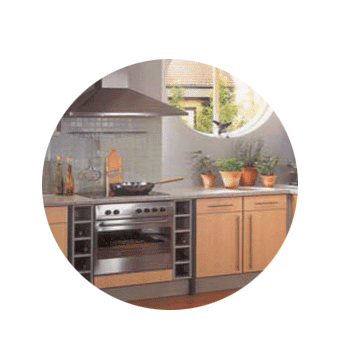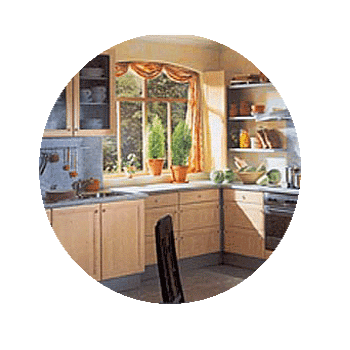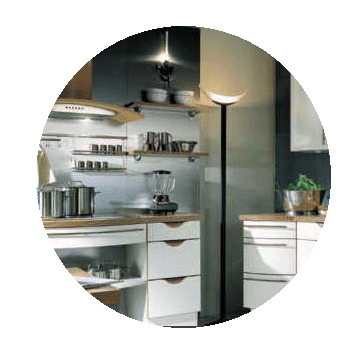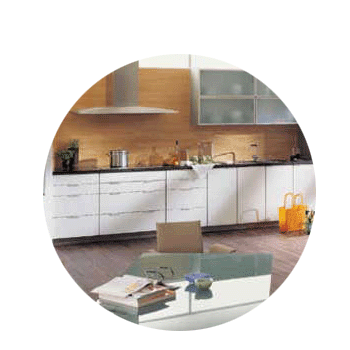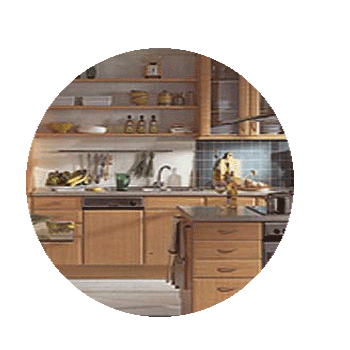|

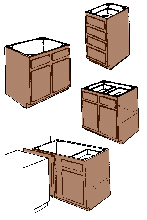 FIG. 3 - An L-shaped kitchen can be a highly efficient workspace.
FIG. 3 - An L-shaped kitchen can be a highly efficient workspace.
Cabinets can also be divided into basic types. Assuming that you're considering modular (pre-manufactured) cabinets rather than custom, the widths will run in 3" increments from 9" up through 36". The standard height of a base cabinet is 34-1/2", and the standard depth is 24".
Wall cabinets are 12" deep (except for specialty cabinets designed to be installed over the refrigerator), and come in the same 3" increments. Standard heights are 12", 15" 18", 30", and 36".Wall cabinets are installed so the bottom of the cabinet is 54" above the floor (about 18" above the countertop).
